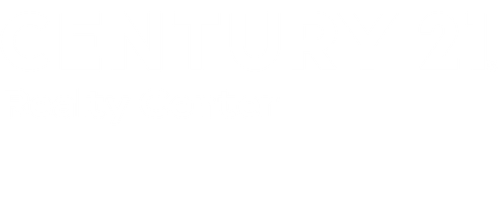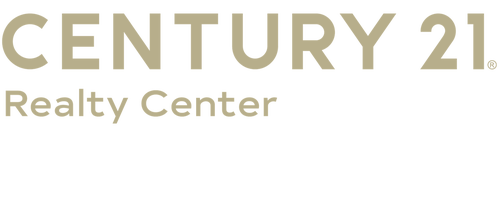


Listing by: ONEKEY / Realty Center / Alexandra Zinko - Contact: 845-781-8100
7 Crestwood Trail South Blooming Grove, NY 10950
Active (25 Days)
$418,000
MLS #:
H6322577
H6322577
Taxes
$6,331(2024)
$6,331(2024)
Lot Size
0.37 acres
0.37 acres
Type
Single-Family Home
Single-Family Home
Year Built
1950
1950
Style
Bungalow, Ranch
Bungalow, Ranch
Views
Mountain(s), Trees/Woods
Mountain(s), Trees/Woods
School District
Washingtonville
Washingtonville
County
Orange County
Orange County
Listed By
Alexandra Zinko, Realty Center, Contact: 845-781-8100
Source
ONEKEY as distributed by MLS Grid
Last checked May 19 2025 at 9:16 AM GMT+0000
ONEKEY as distributed by MLS Grid
Last checked May 19 2025 at 9:16 AM GMT+0000
Bathroom Details
- Full Bathroom: 1
Interior Features
- First Floor Bedroom
- First Floor Full Bath
- Crown Molding
- Eat-In Kitchen
- Formal Dining
- Open Floorplan
- Open Kitchen
- Quartz/Quartzite Counters
- Storage
- Washer/Dryer Hookup
- Laundry: Electric Dryer Hookup
- Laundry: Gas Dryer Hookup
- Laundry: In Basement
Kitchen
- Cooktop
- Refrigerator
- Stainless Steel Appliance(s)
- Gas Water Heater
- Water Purifier Owned
- Water Softener Owned
Subdivision
- Glenwood Hills
Property Features
- Fireplace: Living Room
Heating and Cooling
- Forced Air
- Hot Air
- See Remarks
- Wood
- Ductless
- Wall/Window Unit(s)
Basement Information
- Full
- Storage Space
- Walk-Out Access
Pool Information
- Above Ground
Flooring
- Hardwood
Utility Information
- Utilities: Electricity Connected, Propane, Trash Collection Public
- Sewer: Septic Tank
School Information
- Elementary School: Round Hill Elementary School
- Middle School: Washingtonville Middle School
- High School: Washingtonville Senior High School
Parking
- Driveway
Living Area
- 1,400 sqft
Additional Information: Realty Center | 845-781-8100
Location
Estimated Monthly Mortgage Payment
*Based on Fixed Interest Rate withe a 30 year term, principal and interest only
Listing price
Down payment
%
Interest rate
%Mortgage calculator estimates are provided by C21 Realty Center and are intended for information use only. Your payments may be higher or lower and all loans are subject to credit approval.
Disclaimer: LISTINGS COURTESY OF ONEKEY MLS AS DISTRIBUTED BY MLSGRID. Based on information submitted to the MLS GRID as of 5/19/25 02:16. All data is obtained from various sources and may not have been verified by broker or MLS GRID. Supplied Open House Information is subject to change without notice. All information should be independently reviewed and verified for accuracy. Properties may or may not be listed by the office/agent presenting the information.




Description