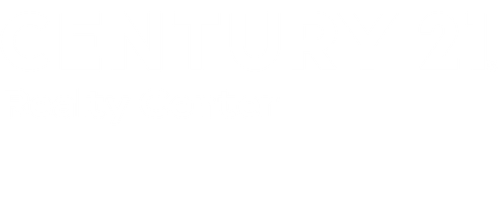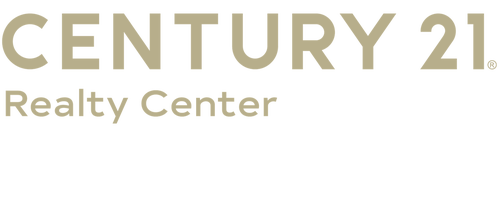


Listing by: ONEKEY / Realty Center / Kristina Mullings - Contact: 845-781-8100
27 Krieger Road Fort Montgomery, NY 10922
Active (161 Days)
$759,000 (USD)
MLS #:
897334
897334
Taxes
$14,572(2024)
$14,572(2024)
Lot Size
1.73 acres
1.73 acres
Type
Single-Family Home
Single-Family Home
Year Built
2007
2007
Style
Contemporary
Contemporary
School District
Highland Falls
Highland Falls
County
Orange County
Orange County
Listed By
Kristina Mullings, Realty Center, Contact: 845-781-8100
Source
ONEKEY as distributed by MLS Grid
Last checked Jan 15 2026 at 4:41 PM GMT+0000
ONEKEY as distributed by MLS Grid
Last checked Jan 15 2026 at 4:41 PM GMT+0000
Bathroom Details
- Full Bathrooms: 2
- Half Bathroom: 1
Interior Features
- Eat-In Kitchen
- Storage
- Washer/Dryer Hookup
- High Ceilings
- Open Kitchen
- Formal Dining
- Ceiling Fan(s)
- Breakfast Bar
- His and Hers Closets
Kitchen
- Dishwasher
- Dryer
- Microwave
- Oven
- Refrigerator
- Washer
Heating and Cooling
- Radiant
- Wall/Window Unit(s)
Basement Information
- Full
Utility Information
- Utilities: Electricity Available
- Sewer: Septic Tank
School Information
- Elementary School: Fort Montgomery Elementary School
- Middle School: Highland Falls Intermediate School
- High School: James I O'Neill High School
Living Area
- 2,343 sqft
Additional Information: Realty Center | 845-781-8100
Location
Estimated Monthly Mortgage Payment
*Based on Fixed Interest Rate withe a 30 year term, principal and interest only
Listing price
Down payment
%
Interest rate
%Mortgage calculator estimates are provided by C21 Realty Center and are intended for information use only. Your payments may be higher or lower and all loans are subject to credit approval.
Disclaimer: LISTINGS COURTESY OF ONEKEY MLS AS DISTRIBUTED BY MLSGRID. Based on information submitted to the MLS GRID as of 1/15/26 08:41. All data is obtained from various sources and may not have been verified by broker or MLS GRID. Supplied Open House Information is subject to change without notice. All information should be independently reviewed and verified for accuracy. Properties may or may not be listed by the office/agent presenting the information.




Description